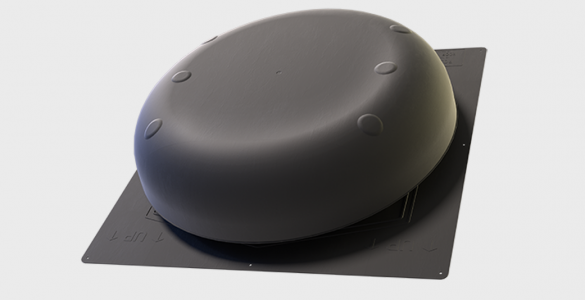Step 1
Locate the roof vents toward the rear or side of the house, spaced evenly over the width of the roof.
Step 2
Mark the location of all roof vents before cutting holes. Center the holes between the rafters down at least 2′ (24″) from the peak of the roof.
Step 3
Holes should be cut 17 1/2” high x 15 1/2” wide. The 150 Round Vent box has a template for error-proof installation. Using the template mark the outline for the hole on the roof. The hole in the roof cannot be larger than the hole in the bottom of the vent.
Step 4
Shingle up until shingles cover the bottom of the hole. Cut the excess shingles away. Because shingles are part of a porous system, applying an approved sealant around the edge of the hole is required.
Step 5
The top of the 150 Round Vent has a molded in peak. Ensure that the vents are installed with the peak at the UP position.
Step 6
Secure the vent base with a minimum of 8 galvanized nails. Nails should be a minimum of 1¼” long and must penetrate the vent, shingle, and decking. Secure a nail in each corner of the vent flashing and along the middle of each side of the vent.
Step 7
To seal the vent, use a plastic-friendly roofing sealant. All nails must also receive a dab of sealant.
Step 8
Shingle up and around the vent ensuring that the shingles butt up against the throat of the vent.
Step 9
Pre-cut the top shingle to fit around the cricket of the vent and nail in place. Shingle up as normal to complete installation.







